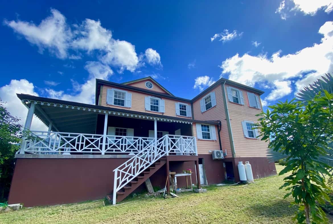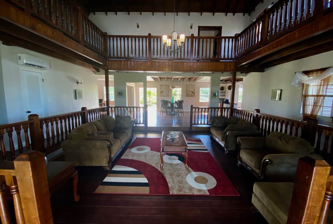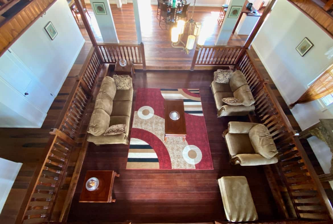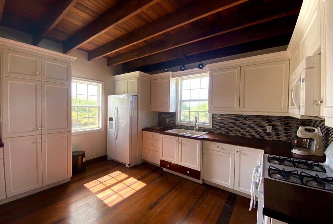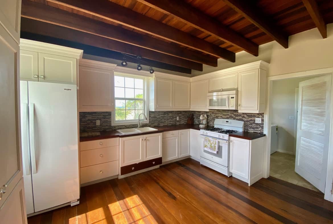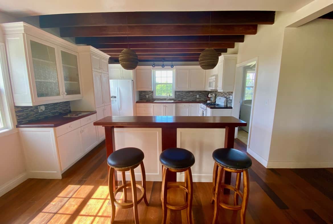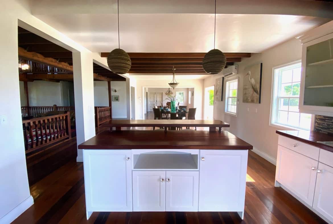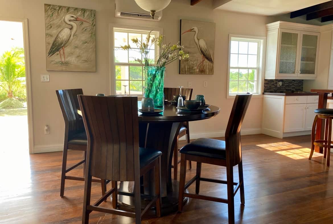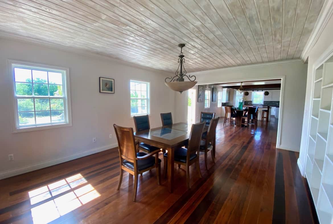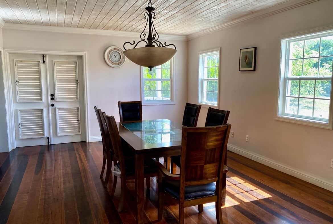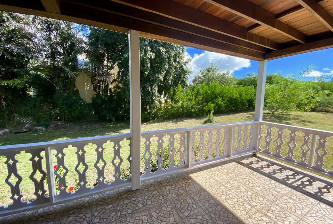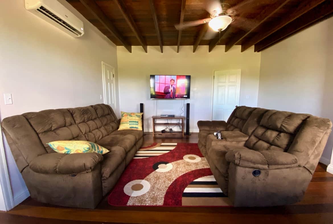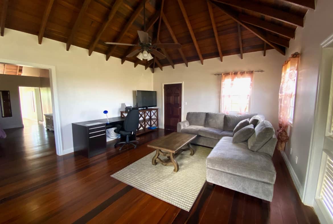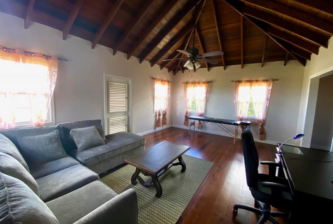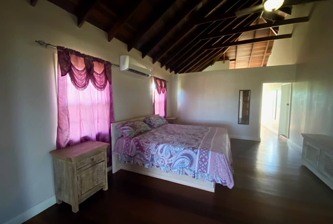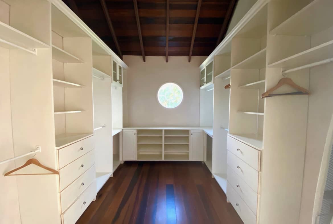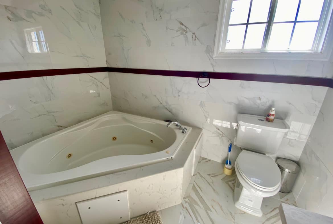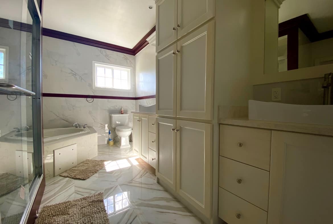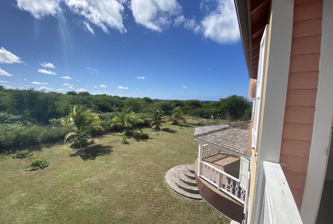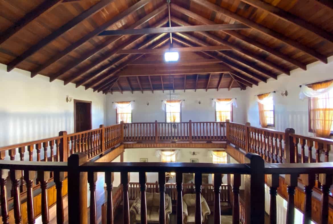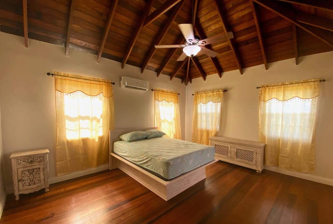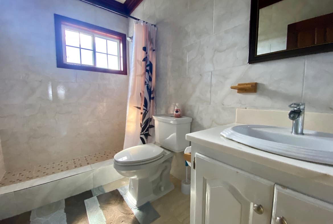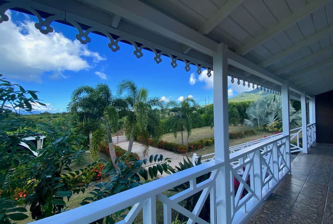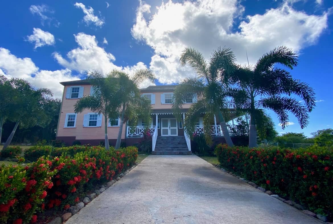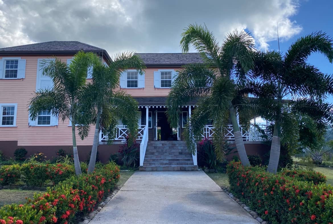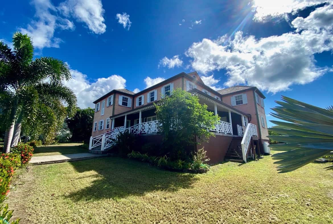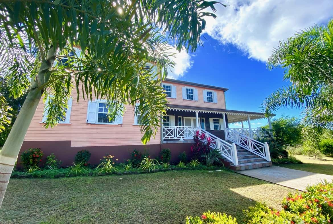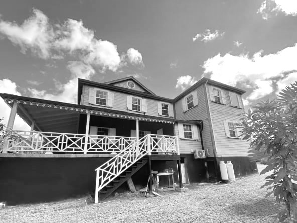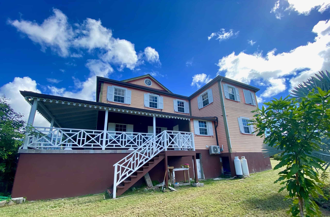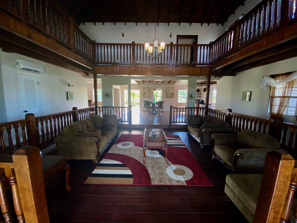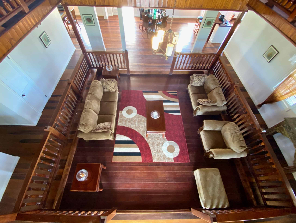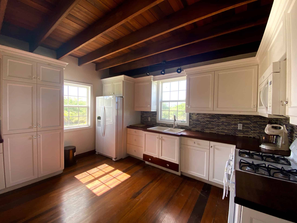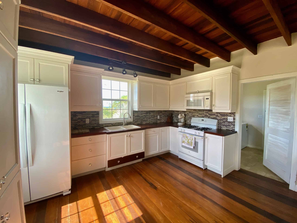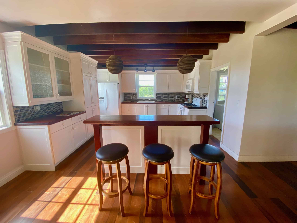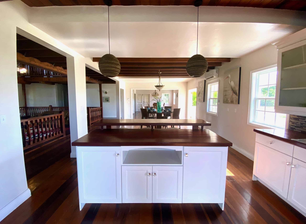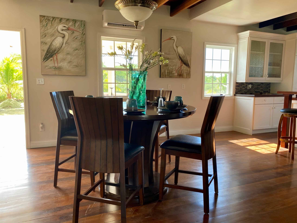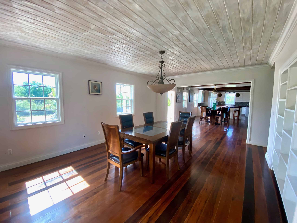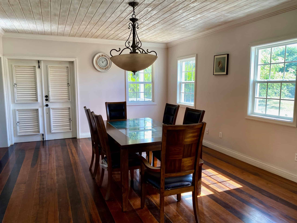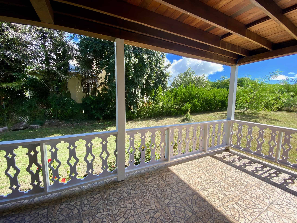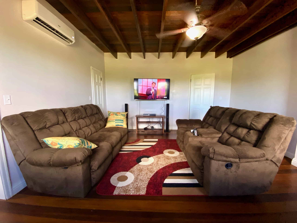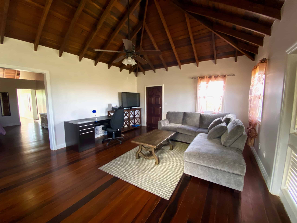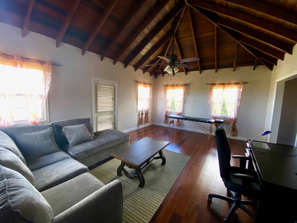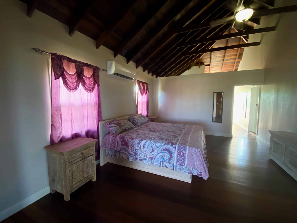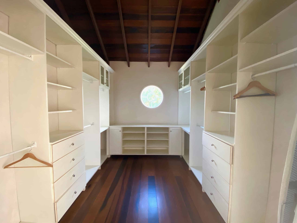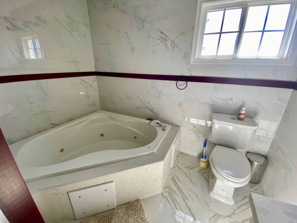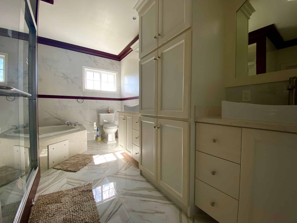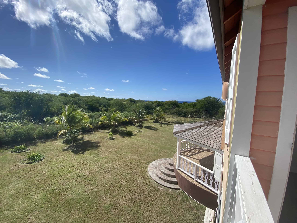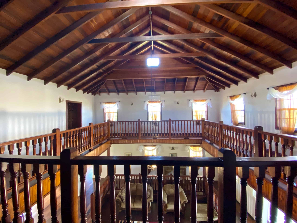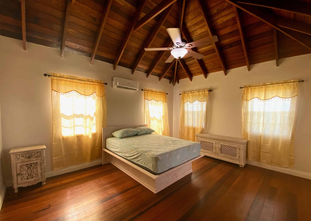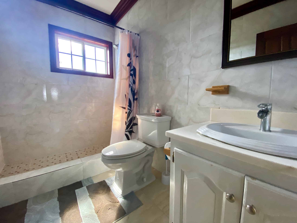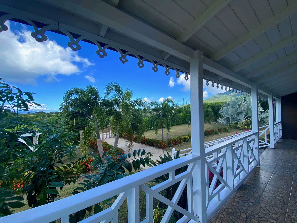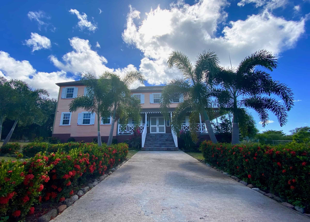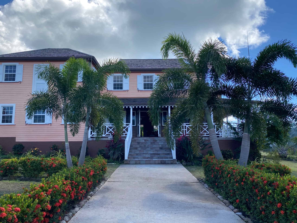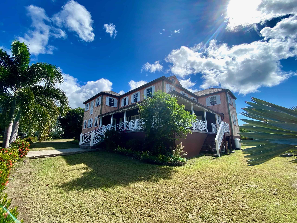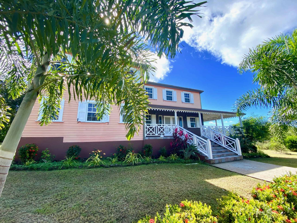Description
Grace Villa is just a few minutes from the charming capital of Charlestown, a stones throw from all the shopping amenities and is 5 minute drive from a host of activities and beaches.
Wide local volcanic stone steps lead up to the wide verandah that is fringed in gingerbread trim evoking a timeless sense of elegance and occasion.
Grace Villa is a masterpiece in woodwork, its owner is a artisan carpenter, who has worked on every bespoke home in Nevis. He has drawn on all his years of experience and enviable skills to produce the perfect Caribbean home, featuring local stone and South American hardwoods.
GROUND FLOOR
SITTING ROOM (26’ x 26’)
This unique sunken sitting room is for chatting and relaxing, the cathedral ceiling soars above, and the mezzanine balcony rings the room. Furnished with various comfy sofas and coffee tables, ceiling fan and A/C.
DINING ROOM/KITCHEN (54’ x 13’)
This wonderfully spacious kitchen dining area provides a fully fitted kitchen, with American Fridge, Gas Stove, Extractor/Microwave, plenty of cupboard space, mosaic tiled back splash and double sink.
The room is divided by a breakfast counter which forms part of the kitchen and supports 3 casual bar stools on the dining side.
It is furnished with a four seater wooden breakfast dining table and a larger formal dining table for 6. Off the dining area is a recessed room (6’ x 7’) which could be a children’s play or exercise spot and built all along one wall is shelving for books and ornaments.
There are two accesses to the garden with further verandahs.
LAUNDRY (7’ x 8’)
The laundry goes off the kitchen and also has back door access to the garden, it is furnished with a washing machine and a tumble dryer.
TV ROOM (16’.6 x 15’)
The TV room is a cool hideaway with lounging sofas, large flat screen wall mounted TV, built in window seat, ceiling fan and A/C.
Off the TV room is a full shower room (7’.9 x 5) with shower, WC and single vanity and a bar area 5’.10 x 6’.10) which could also double as a little kitchenette, offering the potential for this room to also be used a self contained guest studio.
POWDER ROOM
A powder room with WC and single vanity on this floor.
FIRST FLOOR
MASTER SUITE (20’ x 34’)
This wonderfully spacious master consists of a lounge/TV office area at one end, furnished with sofas, flat screen TV, office desk and massage table.
The sleeping area features a queen sized bed, nightstands and chest of drawers, ceiling fans and A/C.
MASTER DFRESSING ROOM (14’ x 13’)
The maser dressing room is beautifully finished off with built in hanging space, bespoke drawers, shelving with a his n her side.
MASTER BATHROOM (9’ x 13’)
The master bath feels vey luxurious with a large corner jacuzzi tub, WC, separate shower stall, his n her mounted hand basins and array of built in cupboards and mirrors – a real spa experience awaits you !
GUEST BEDROOM 1 (16’ x 13’.10)
This light and airy guest room is furnished with a queen sized bed, ceiling fan and A/C.
GUEST BEDROOM 2 ( 14’ x 13’.10)
This light and airy guest room is furnished with a queen sized bed, ceiling fan and A/C.
GUEST BATHROOM (9’ x 5’)
Fitted with shower, WC and single vanity.
OUTSIDE
The garden is laid to lawn with a host of tropical palm trees, flowering shrubs and a grape vine covered gazebo which can double as a great outdoor dining/BBQ area) and is fully fences with a double iron gate for access and stone lined path to front verandah.
Government water
NEVLEC
Cable/TV/Internet
Address
Open on Google Maps- Parish Nevis
- Country St Kitts and Nevis
Details
Updated on February 10, 2024 at 1:38 am- Price: POA
- Land Area: 0.5 Acre
- Bedrooms: 3
- Bathrooms: 3.5
- Property Type: Villa
- Property Status: For Sale

