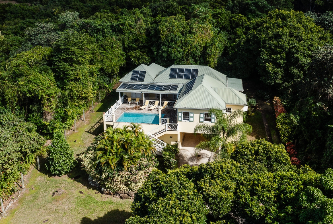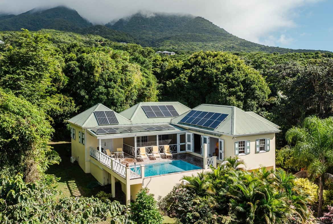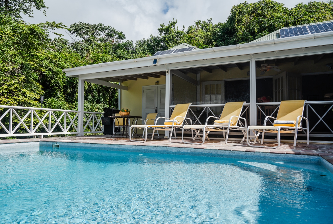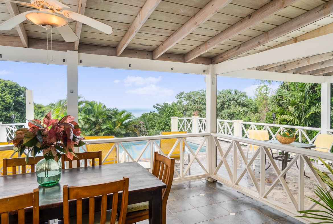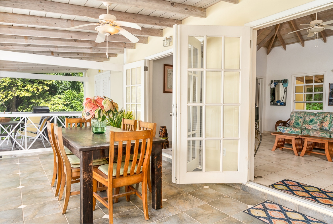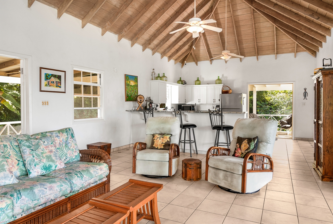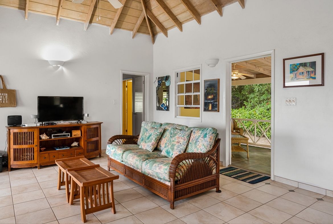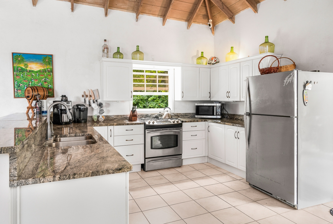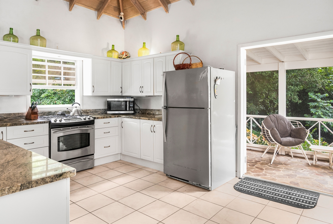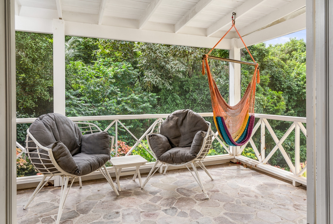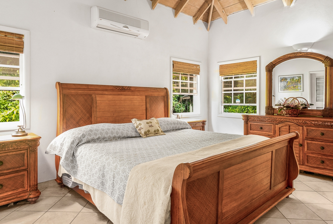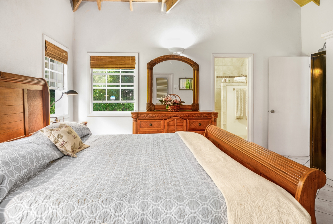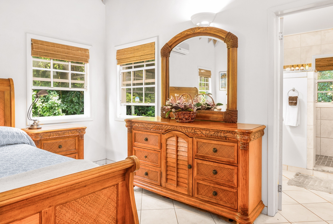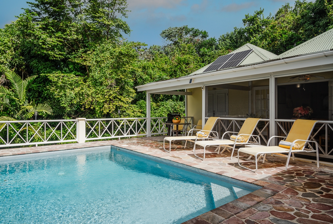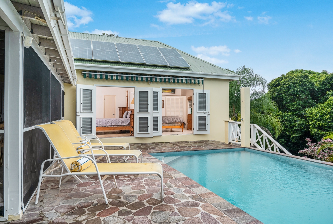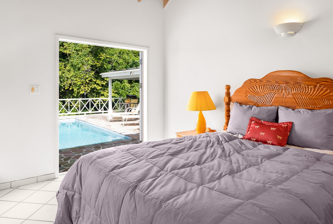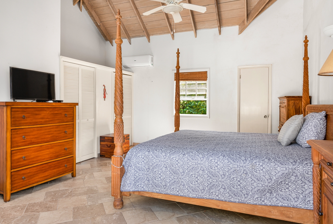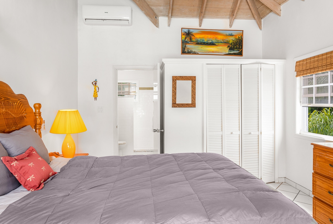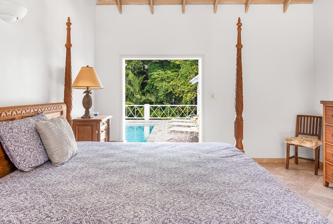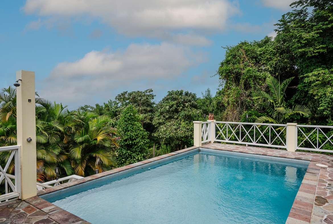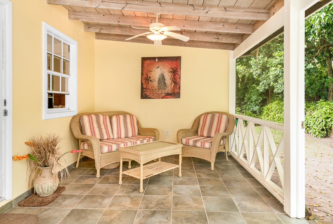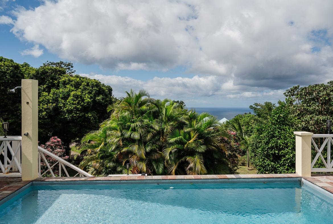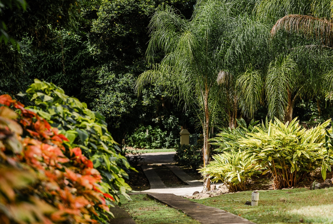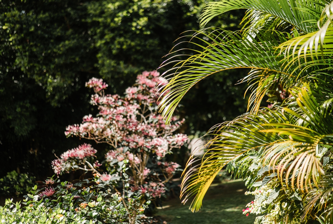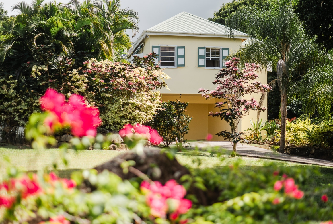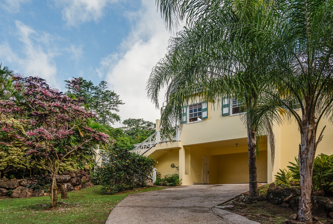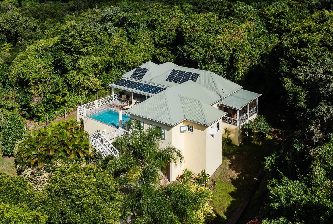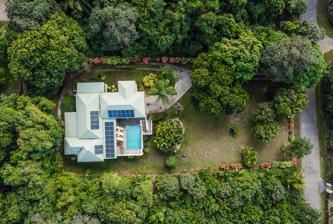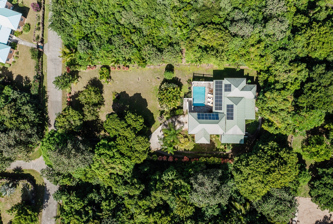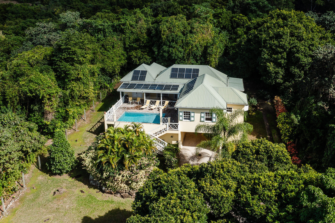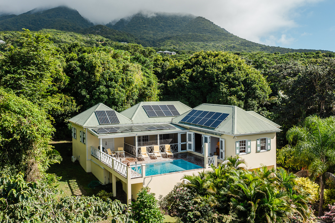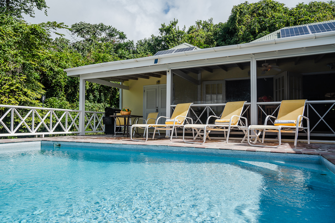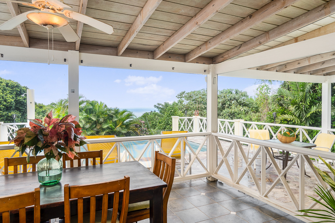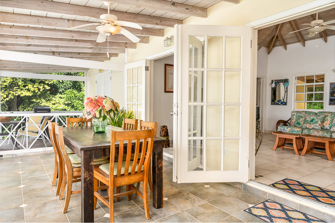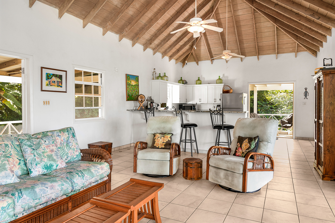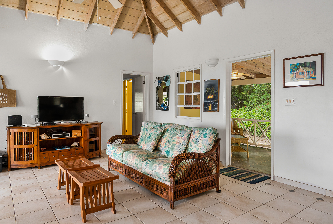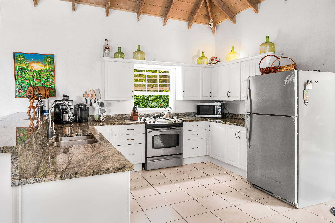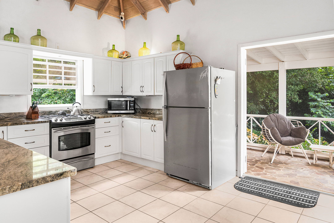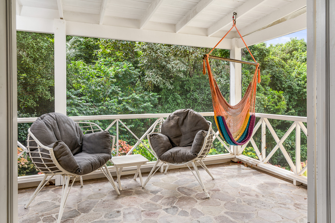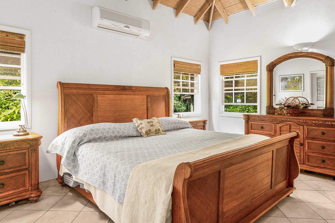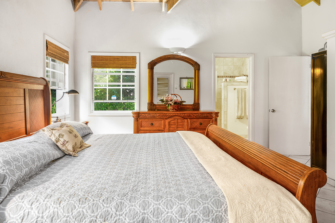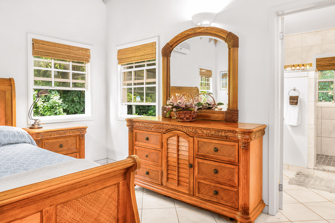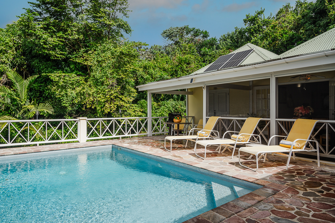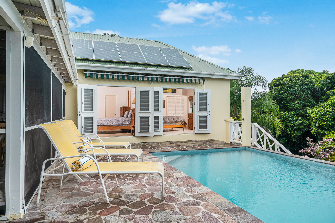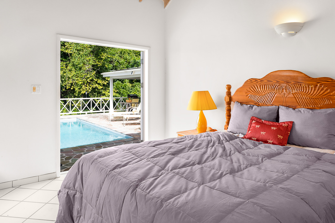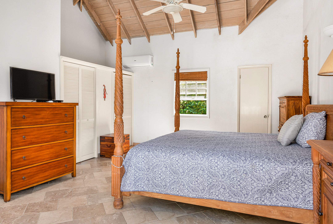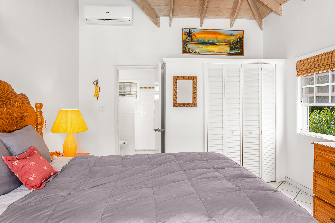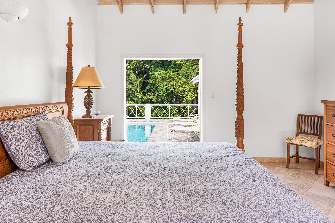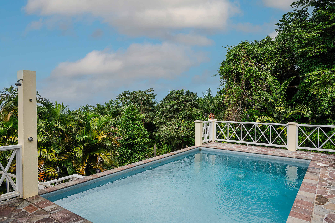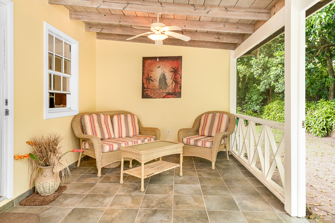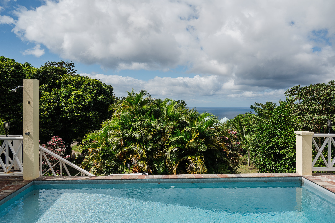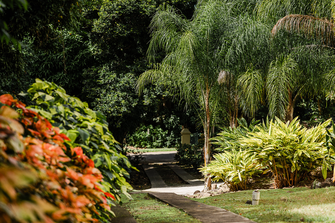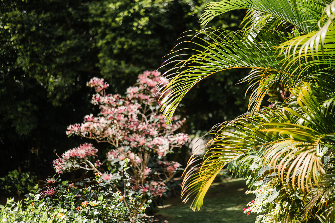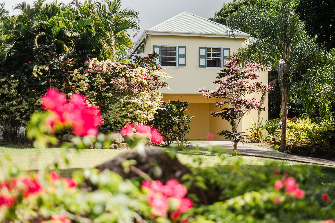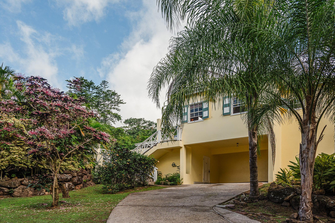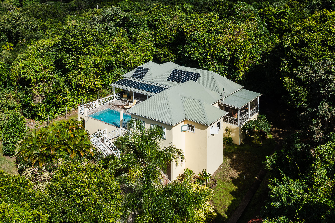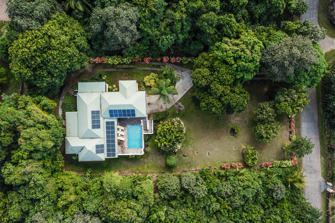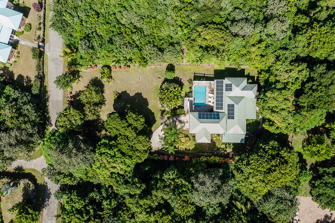Description
This lovely home is set up in the hills in the private enclave called Fern Hill II. A small neighbourhood of upscale homes set in large gardens affording a sense of community without sacrificing privacy.
The whole neighbourhood is well maintained with a good road, well kept verges and common areas.
This delightful property consists of the following:
GREAT ROOM/KITCHEN
A beautifully equipped open great room and kitchen (16’8” x 34’) with granite countertops, breakfast bar and stainless steel appliances, including new Fridge/Freezer, GE Dishwasher and GE Profile Oven and a Stainless steel double sink.
Laundry room with new Washer and dryer; laundry sink.
Large sitting & TV room which opens out onto front and back verandah.
MASTER BEDROOM
The large master bedroom opens out onto the pool verandah and is a generous 16’8” x 15’6” with large ensuite bathroom featuring double shower, his n her variety basins, granite counter tops and Moen and Kohler fittings.
GUEST BEDROOM 1
This well proportioned guest bedroom opens directly onto the pool deck affording full privacy for your house guests and owners alike – it is a generous 16’8” x 15’6” with ensuite bathroom – new air conditioner fitted recently..
GUEST BEDROOM 2
This charming guest bedroom also opens directly onto the pool deck affording full privacy for your house guests and owners alike – it is a good size 12’ x 16’ with ensuite bathroom – new air conditioner fitted recently.
POOL
The pool is situated on the front deck and takes advantage of the gorgeous view. the pool is12’ x 20’ and is set in local Nevis cut stone.
FEATURES:
New solar system which currently runs the household usage with minimum requirement from government electric service.
Cistern: 20,000 gallons; no government water
Verandas: 3 covered and screened verandas, Front veranda: 10’ x 20’ tiled floor, Side veranda: 8’ x 20’ Nevis cut stone floor, Dining veranda: 10’ x 20’ tiled floor
Generator: Brand new Honda Geni
Garage: 2 car carport under house
Extra Storage: Room adjoining carport
Architect: Anne Hersh
Contractor: Deon Daniel
Construction Type: Block and masonary; galvalume roof
Internet: Wireless
Cable: Yes
Waste Treatment: Septic tank
Retaining walls: Stone walls; concrete driveway
Tile flooring throughout house
Mature garden with many beautiful trees
Floor Plans
Description:
Details
Updated on July 4, 2024 at 1:42 pm- Price: USD $750,000
- Property Size: 2400 Sq ft
- Land Area: 0.5 Acre
- Bedrooms: 3
- Bathrooms: 3.5
- Year Built: 2007
- Property Type: Villa
- Property Status: EXCLUSIVE, For Sale, New Listing

