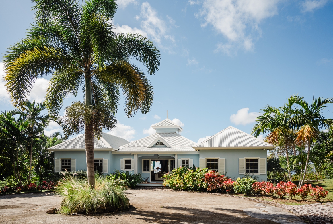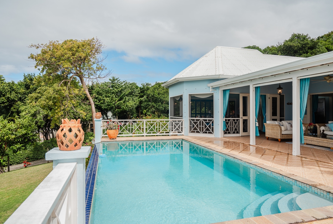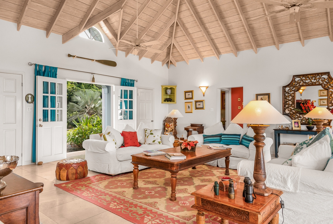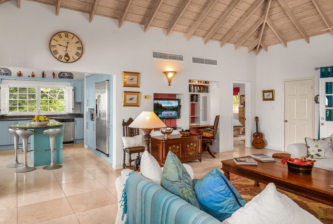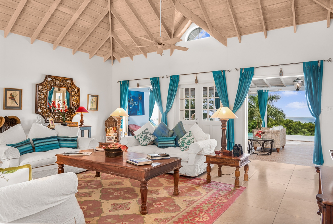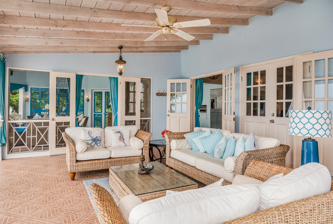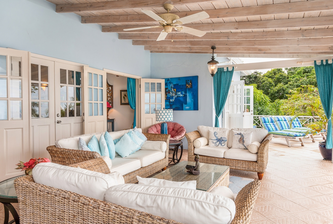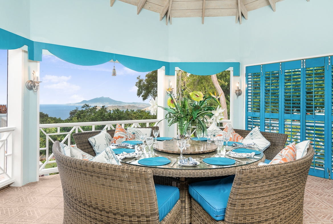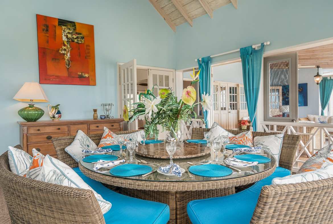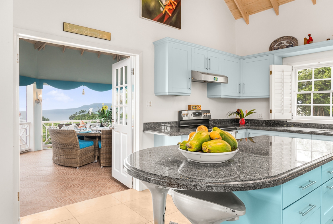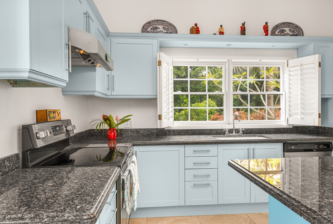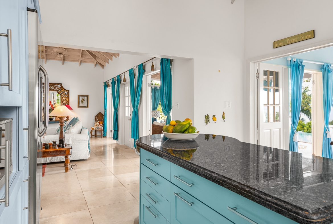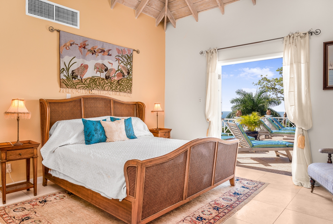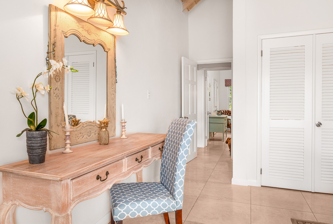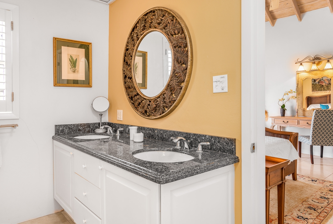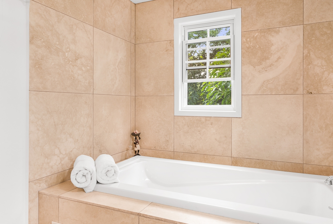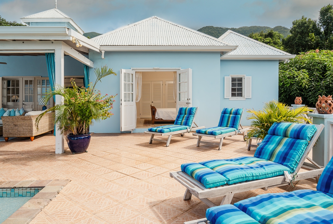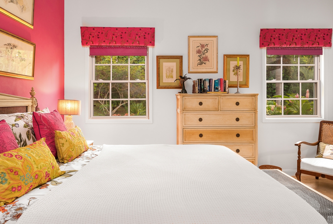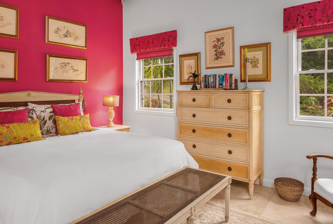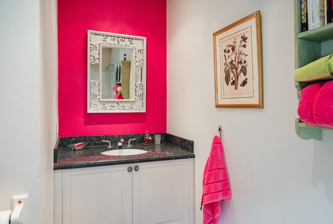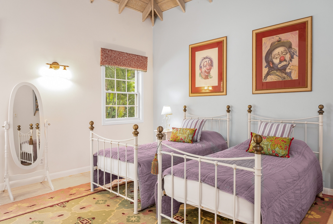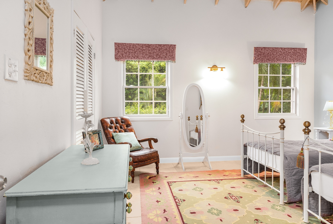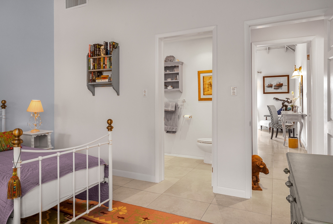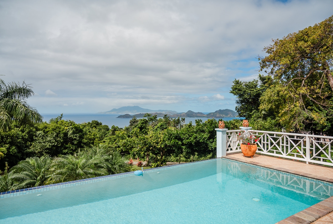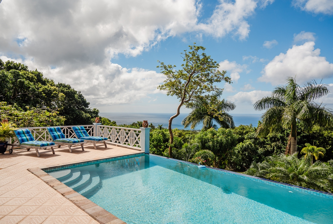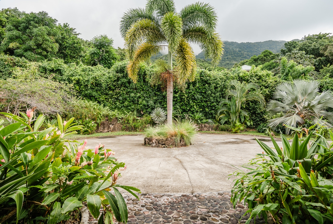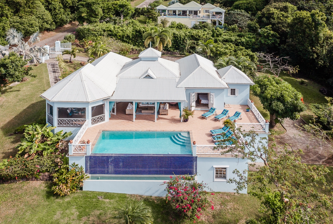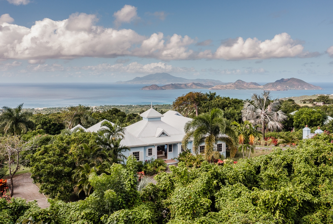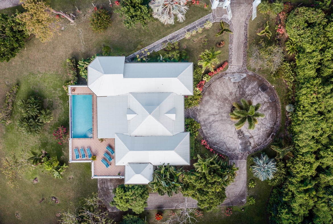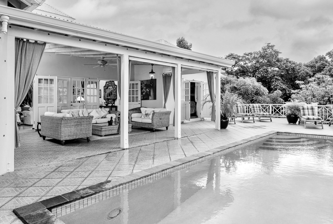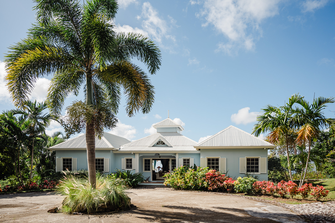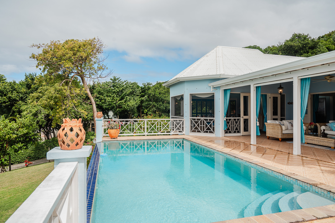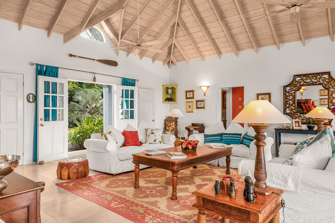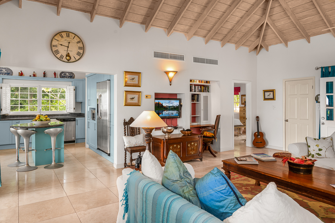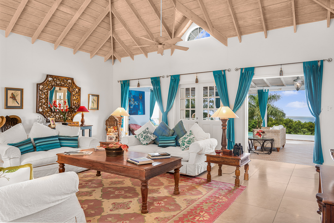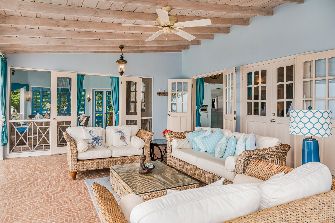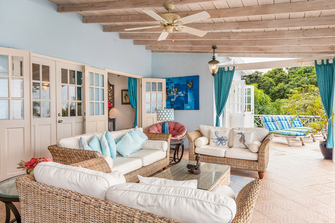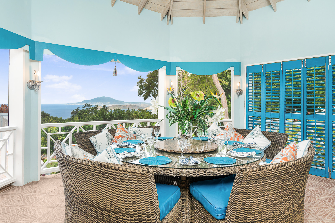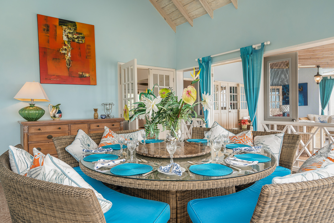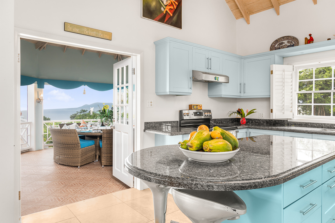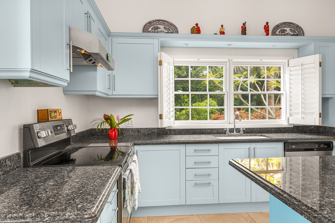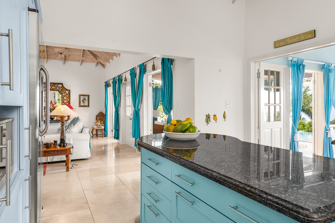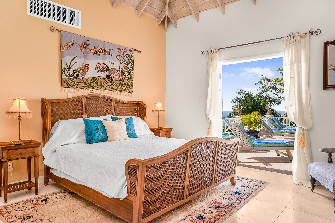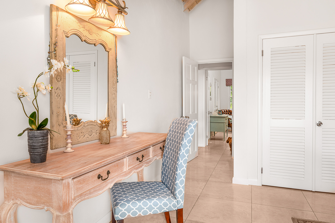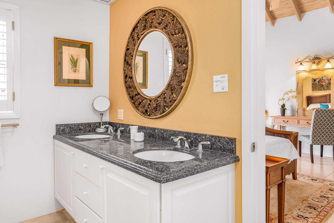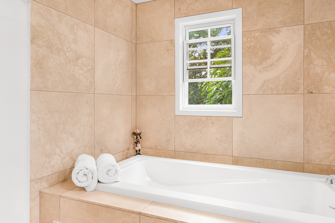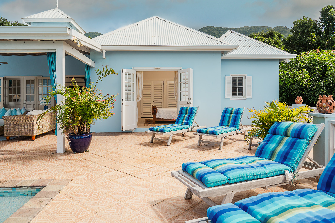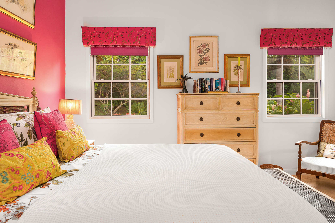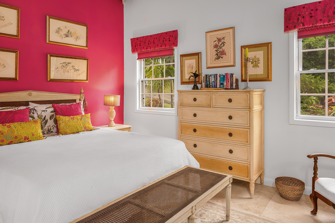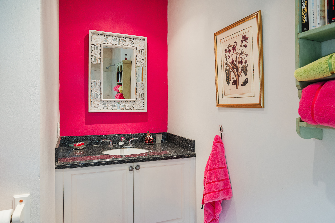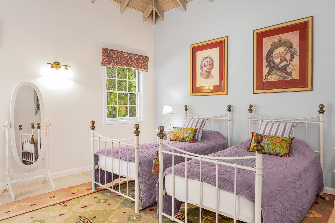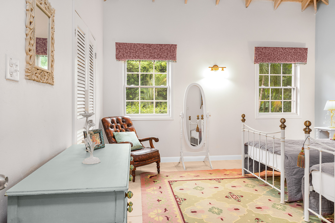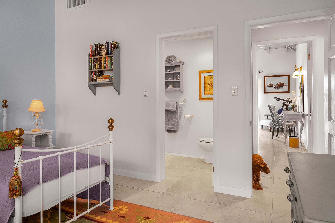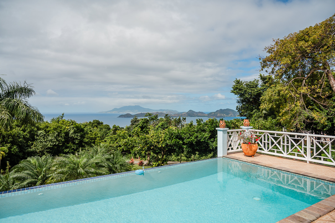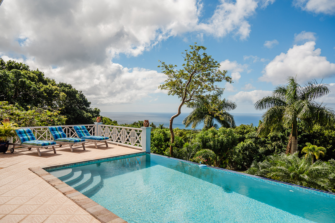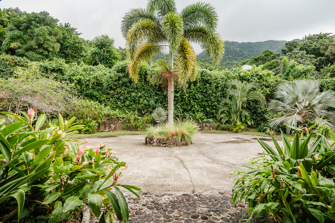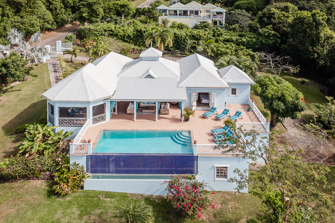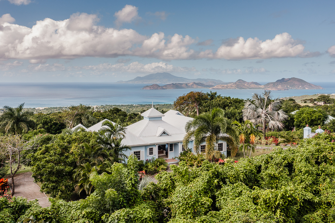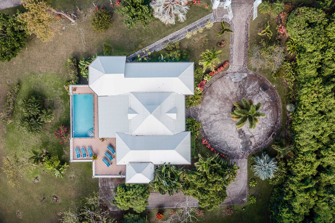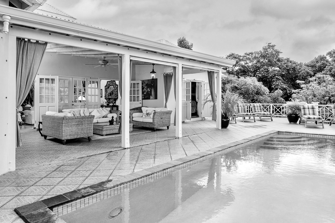Description
Anyone looking out at the view from Kismet would be forgiven for believing that this was a place where a home was meant to be created. Look past the tropical foliage – the palms, the frangipani, the flamboyants – and across the sparkling Caribbean Sea to St Kitts and there is an instant sense of calm. Here, in the highest reaches of Upper Fern Hill, days start with birdsong and end with cicadas and sweeping sunsets.
The outside of Kismet is a soft sky blue with white embellishments and this gentle nod to Caribbean colours continues inside. The large living room with high, vaulted ceiling is all blues and whites, and three sets of double doors lead out onto the partially covered terrace and pool deck. There’s a perfect writing nook to the side of the living room.
All three of the generously sized bedrooms come with fitted wardrobes and en suite bathrooms. The master bedroom has a soaking tub, double vanity, and doors that lead onto the terrace – ideal for those mornings when lazing in bed and gazing at the view are somehow essential.
A hexagonal dining room at the other end of the terrace is perhaps the most striking feature of Kismet. This is a place where entertaining is done in style, accompanied by the gentle breezes that exist here high up on the slopes of Mount Nevis. Doors lead to both the terrace and the kitchen, the latter completed in the same soft blue hues that feature throughout the house.
Stairs lead down from the kitchen to a huge storage area plus large laundry room and the double garage.
Throughout Kismet there are touches of brighter colours that enliven the palette: walls feature the deep red earth of the Caribbean, the bright pink of bougainvillea, the cheerful yellow of bananaquits and the soft greens of dusky fan palms. This is a home that works in harmony with its surroundings. Set in 1.1 acres of landscaped gardens, a long drive and turning circle separate Kismet from the rest of the world; there’s a lower pedestrian gate in addition to the main top gates. Every aspect is thoughtful and shows an understanding of and appreciation for traditional design meeting modern expectations.
This is a turnkey home that comes completely furnished. It has never been rented out so every element of it has only ever been loved, appreciated and cared for. There are only a handful of homes that can lay claim to these views, this degree of privacy and such high standards and as such Kismet offers an extraordinary opportunity to the discerning buyer.
PROPERTY FEATURES
+ 1.1 Acre of land
+ Detached fully furnished & turnkey villa
+ Swimming Pool
+ Garage & turning circle with parking & electric gates
+ Spectacular views
+ Well maintained
+ Cistern Water, Government power and Internet/Cable
+ Travertine floor throughout
+ Granite counter tops
+ Powdered coated aluminium hurricane impact shutters (plus curtain) and large form aluminium guttering
+ Tilt sash windows (easy cleaning without removing insect screens)
+ Internal staircase to garage
+ Low maintenance terrace railing
+ Dead end road – no throughout traffic, upscale enclave
Video
Floor Plans
Description:
Details
Updated on November 8, 2024 at 11:14 am- Price: POA
- Land Area: 1.1 Acre
- Bedrooms: 3
- Rooms: 10
- Bathrooms: 3.5
- Garage: 1
- Property Type: Villa
- Property Status: EXCLUSIVE, For Sale

