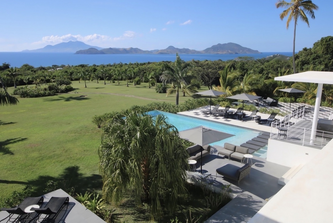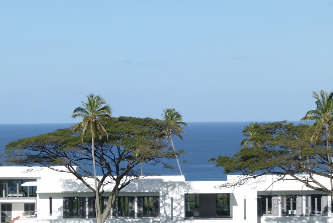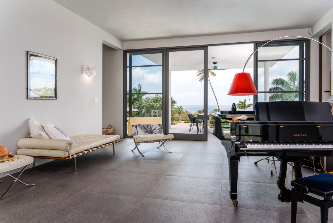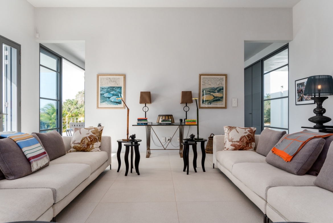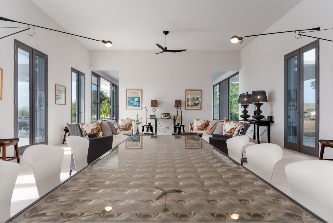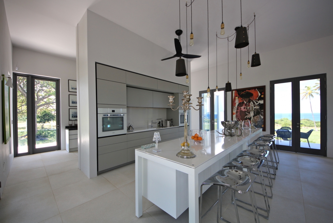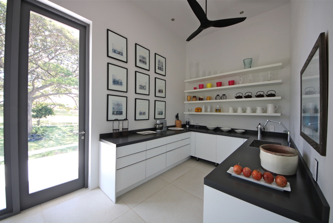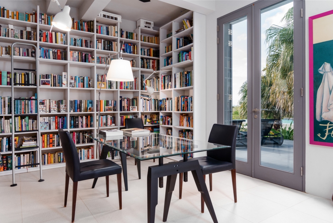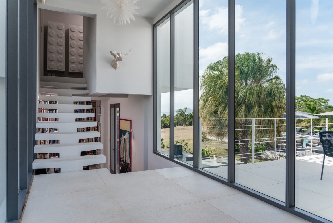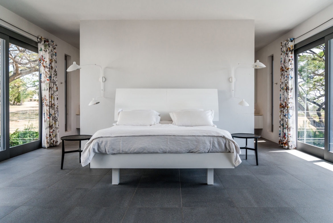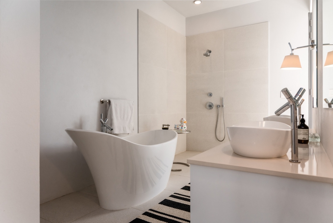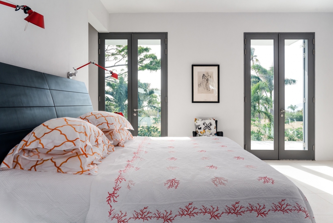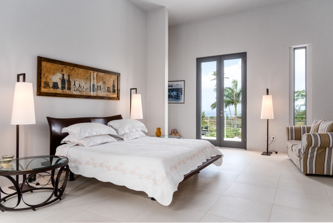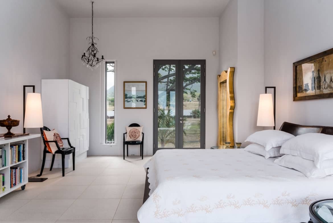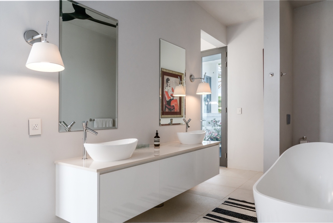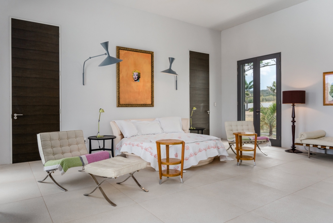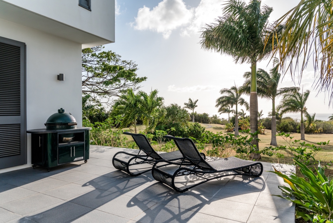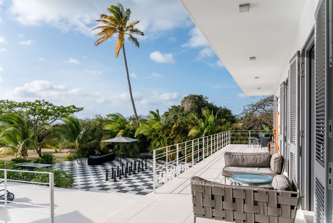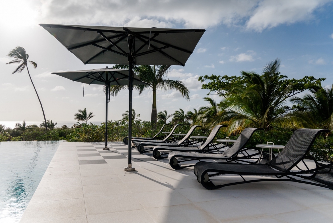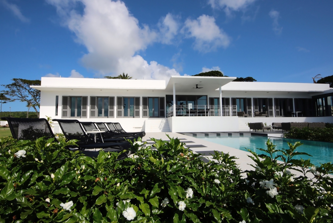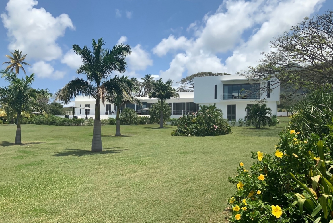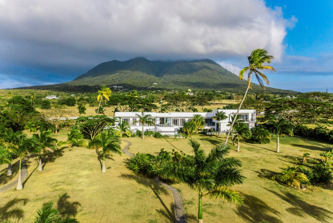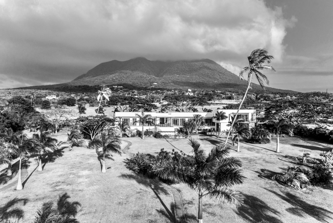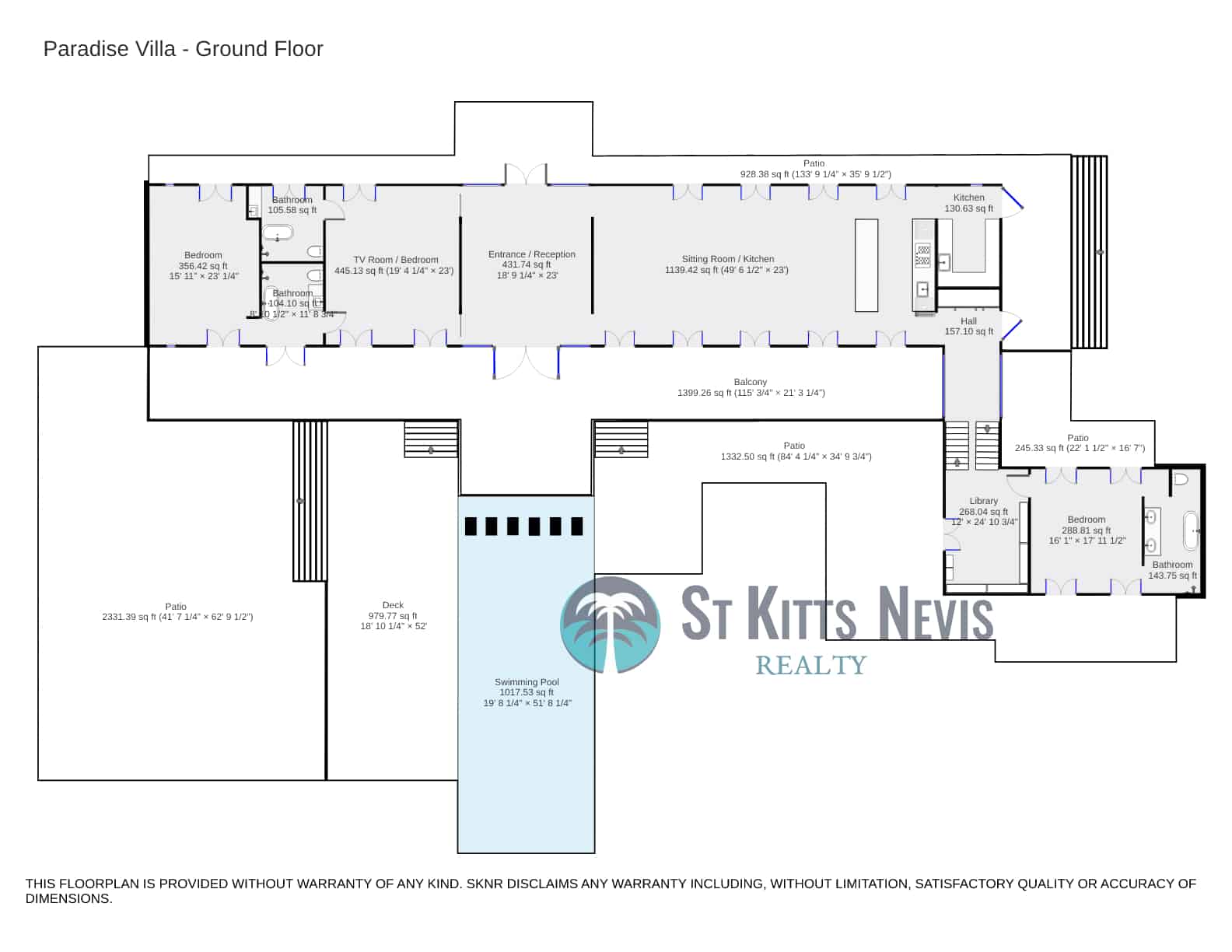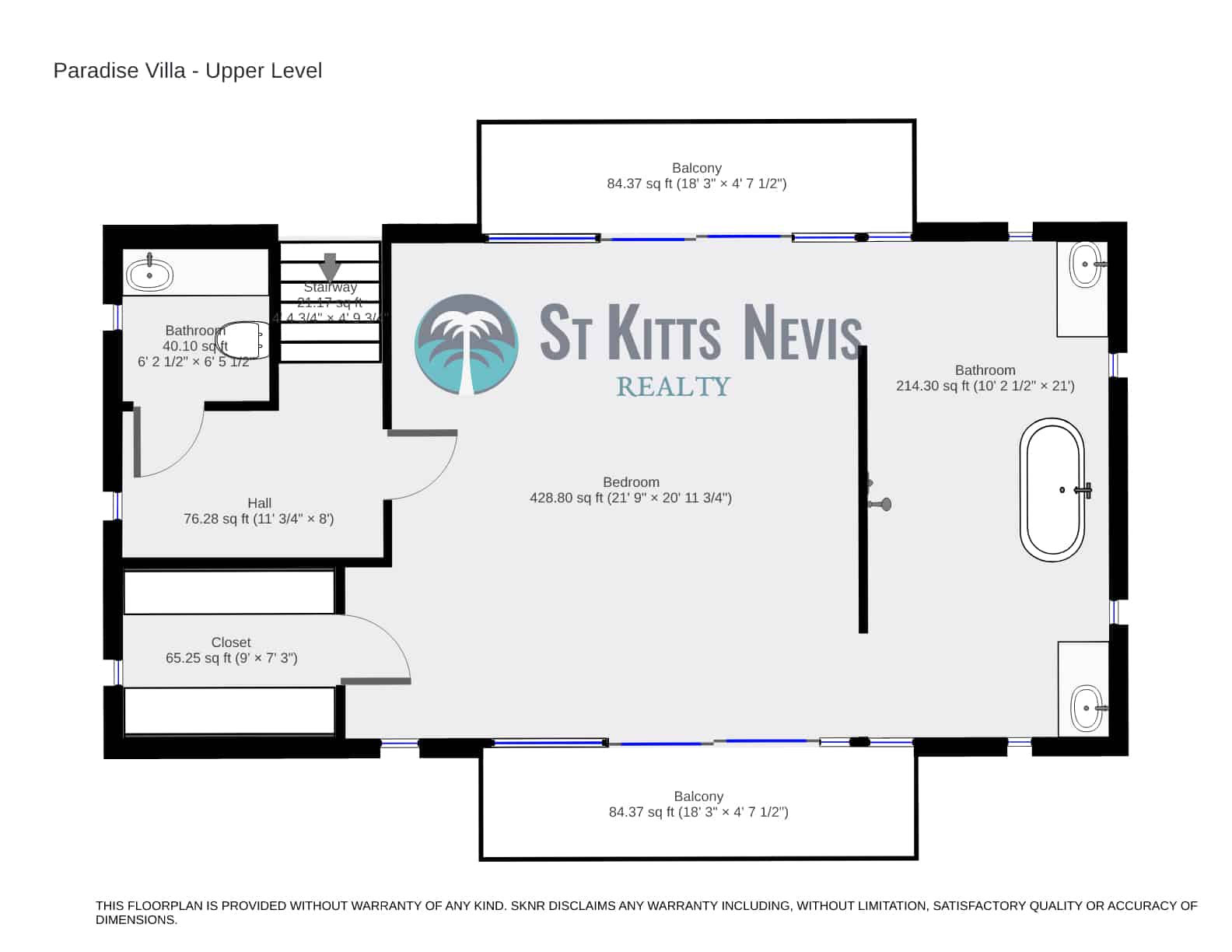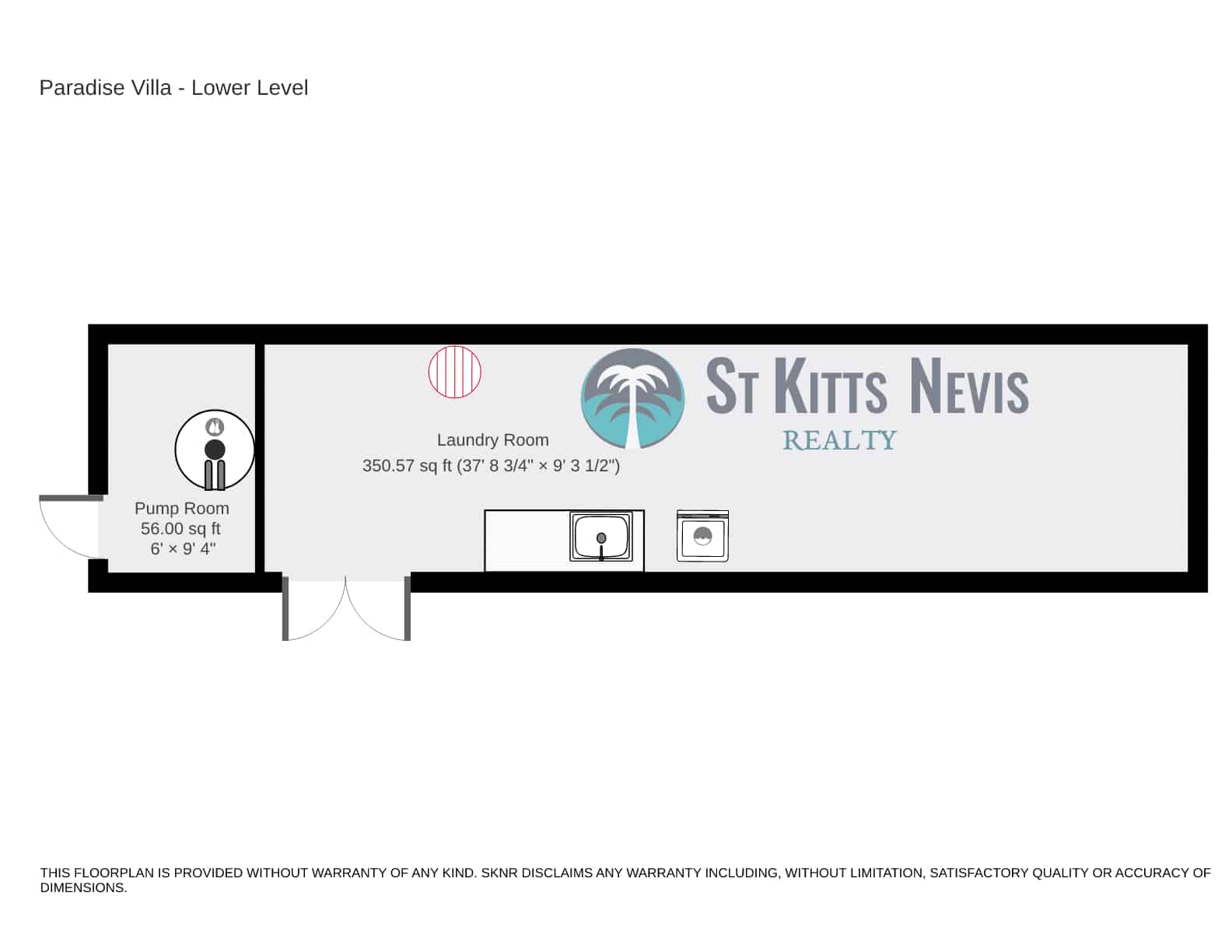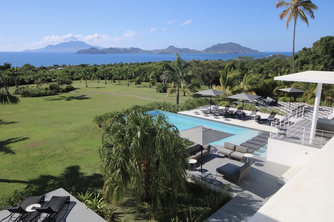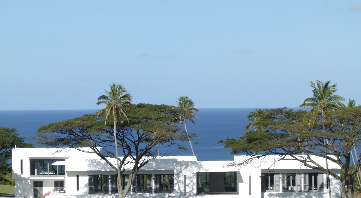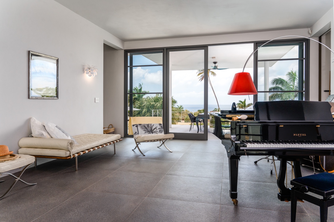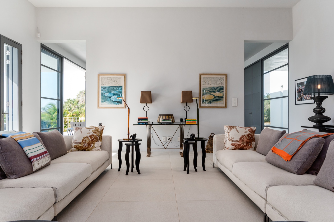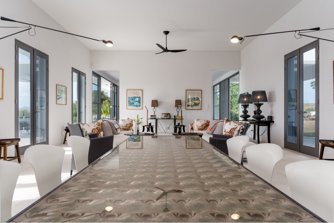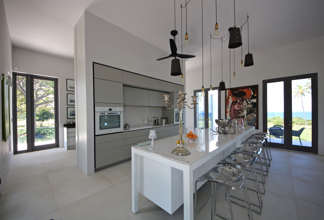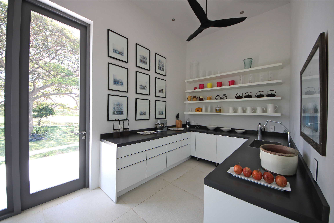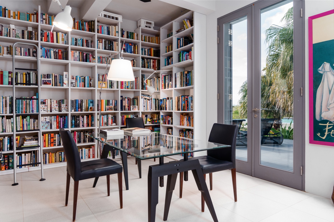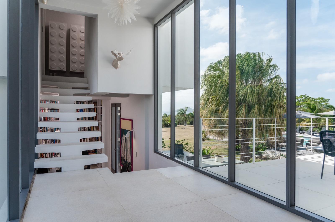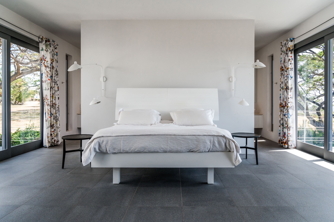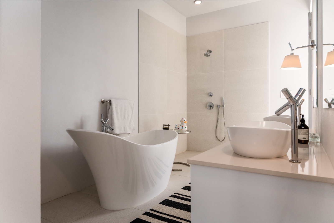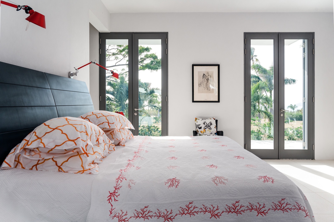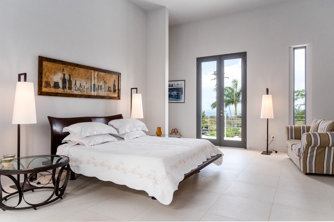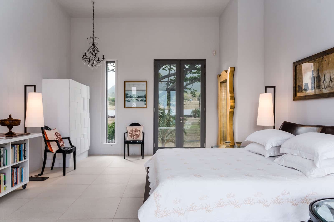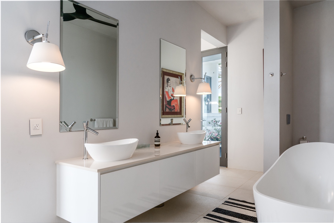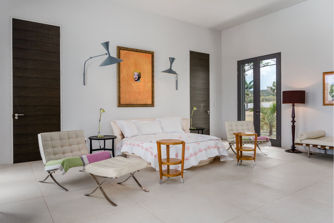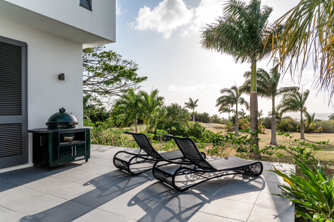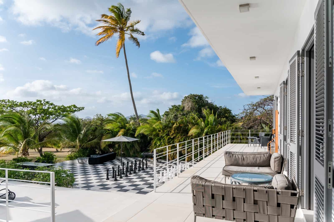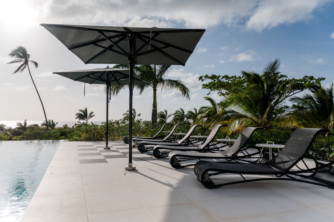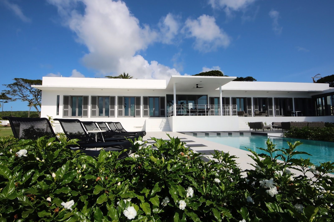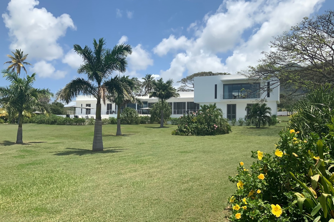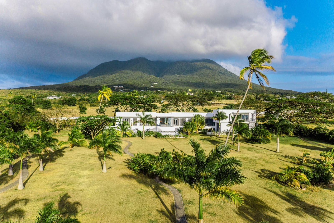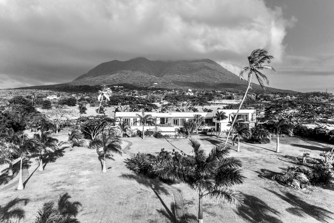Description
Our exclusive new listing Paradise Villa is situated in an area known locally as “Paradise”, home to high end properties bordering the Four Seasons Estates. It is private and discreet accessed by an avenue of Royal Palms set back from the road.
An exceptional modernist design, unique on Nevis, the villa is built as three connected pavilions on an elevated plinth with wrap around terraces.
The property enjoys stunning 360 degree uninterrupted views of the Caribbean Sea & Mt Nevis Peak, surrounded by 4.2 acres of park. With a white “orchid” stucco facade, the house nestles under the shade of huge flowering rain trees, in a landscape of palms, flamboyants, lilies, hibiscus and gardenias.
The imposing over sized entrance ways and a central axis, offer long sight lines and a strong indoor/outdoor connection.
Rooms are vast. Spaces in the main pavilion flow internally from the discreet back kitchen, through the 60ft long living area to the generous lobby/ music room with grand piano. Perfect for entertaining.
Ceiling heights of 13ft & chalk white quartz tiles create a sense of immense volume, luminosity and soft barefoot cool. A blank white canvas decorated with art and memorabilia.
Multiple tall french windows capture the rain forest at dawn and breathtaking sunsets. Generous bedrooms all enjoy private terraces and Sea and Mountain views.
En suite bathrooms with full length volcanic limestone tubs and walk in showers.
Paradise Villa is a place to entertain.
Multiple terraces of 8,400 sq ft provide different opportunities to chill, work, play or dine, including a giant checkerboard.
Watching the sun go down across a deep red sky is the sublime aperitif moment. Carefully designed cantilevers provide wrap around shade through the day.
The west facing 50ft x 20ft infinity swimming pool has stepping stones linking terraces. Jogging paths weave throughout the garden, laid with lawns, tropical plants and palms.
The property supports a sustainable lifestyle.
The rooms stay cool naturally, capturing the prevailing breezes from the mountain and ocean . Haiku fans of a chic industrial design ensure permanent pleasant internal temperatures. Water is solar heated and rain water recuperated for irrigation.
The design is storm proof with a robust concrete structure, reinforced steel and impact resistant windows.
There is potential for expansion and the construction of a further 5.000sq ft of internal surface area. – space for a guest house and a discreet area for a tennis court.
Locality – The Villa is walking distance, across pasture, to the beautiful, quiet Paradise Beach. The Four Seasons Resort, with all the facilities of a country club at 1.6 km, welcomes local residents. Tennis, 18 hole golf course and three restaurants. Leisure opportunities include hiking trails, sailing, kayaking, snorkelling off the reefs, fishing, kite boarding and boat charter.
Paradise Villa offers a rare quality of life in stunning surroundings.
Key Features:
Zoned for additional dwellings of 2,000 sq ft
Design by award winning architect McLean Quinlan
All floors are Dutch Mosa quartz tiles
Both kitchens designed by Molteni Dada with Miele Appliances
Big Ass fans throughout
Victoria & Albert volcano limestone tubs & Ceaserstone units
Bathroom fittings by Hansgrohe Star
MisuraEme Library system
Legrand France LED lighting throughout
Bespoke 9′ louvred doors with integral screens throughout
Two large underground cisterns for water capture for irrigation in addition to mains water
Solar hot water
Separate laundry/housekeeper room with own entrance
Driving circle and ample parking
Details
Updated on April 30, 2024 at 7:54 pm- Price: POA
- Property Size: 5000 Sq ft
- Land Area: 4.2 Acres
- Bedrooms: 4
- Bathrooms: 4.5
- Year Built: 2016
- Property Status: For Sale

